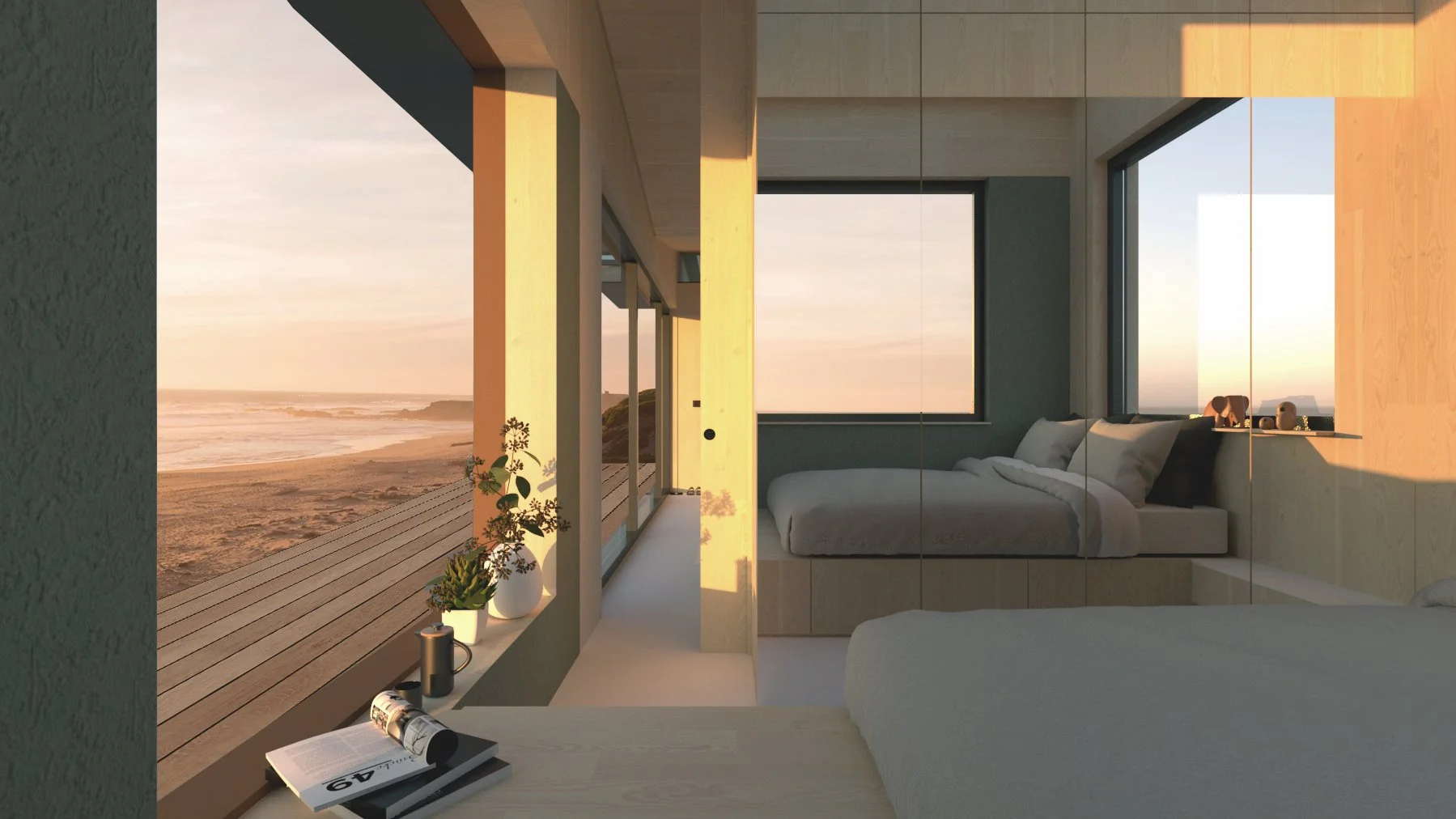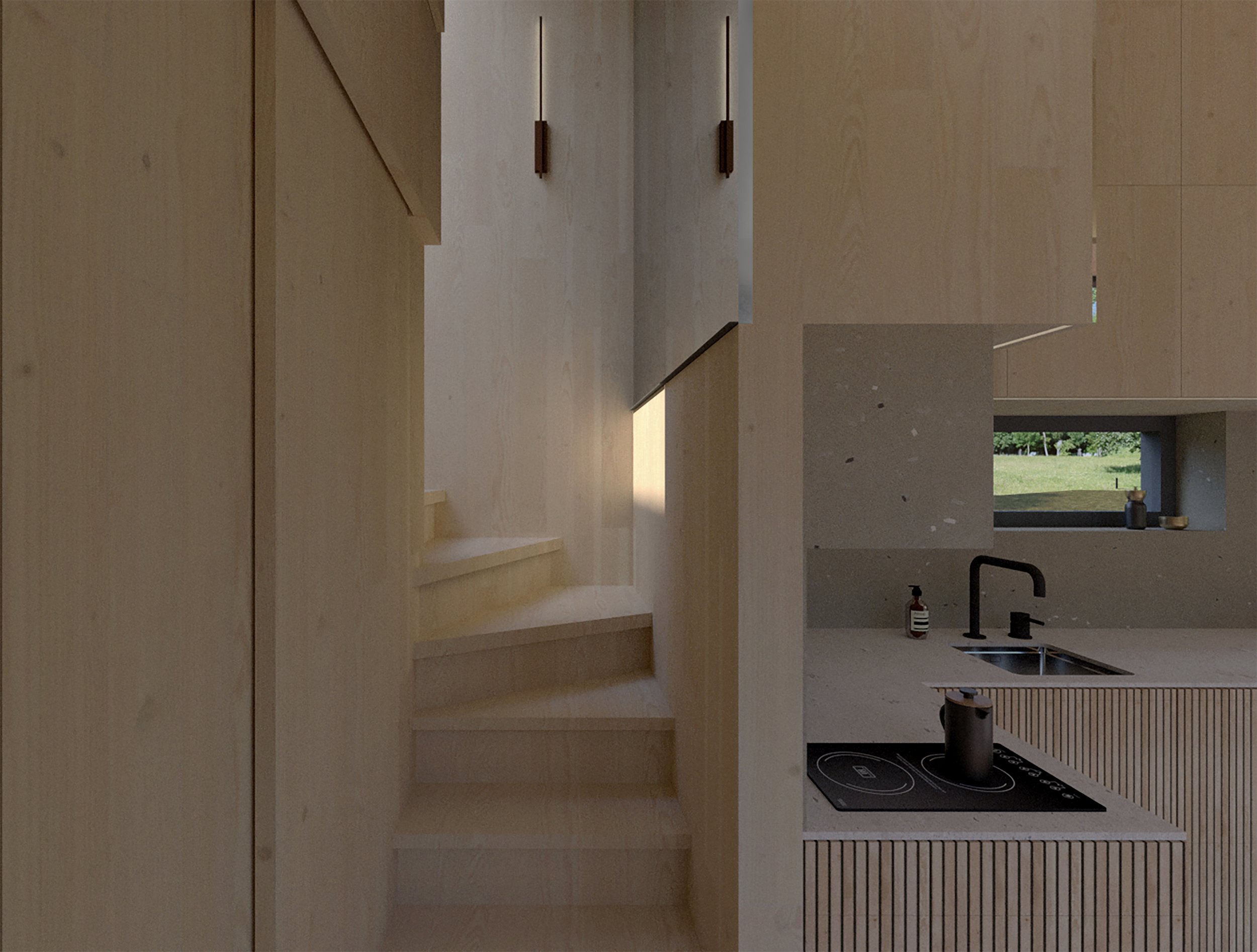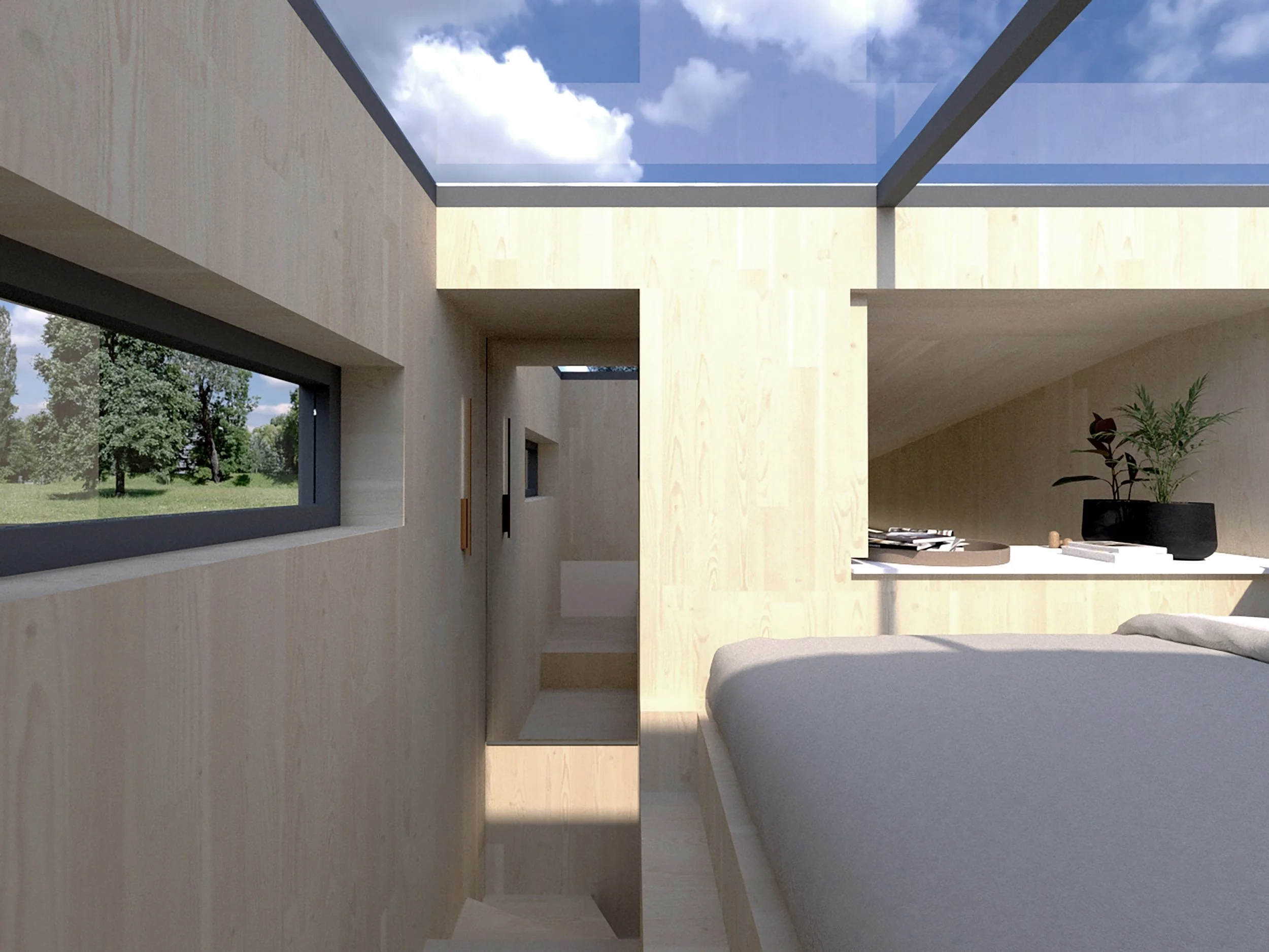MOSS LOFT
Split level
40m2
One or two bedrooms
Priced from €129,000
loft FLOORPLAN OPTIONS






-
Entering the home, to your right is a full closet while the stairs in-front of you are actually drawers!
-
All of our living rooms feature thoughtfully designed corner sofas, available in various fabric choices, and come with ample storage space underneath.
-
In the large, full-size kitchen, you'll have a variety of materials and finishes to consider. Options for the sink and tap include gun metal and matte white. For cooking appliances, choices range between a full-size oven and a combination oven…
-
Small homes are not known for great bathrooms - we reject this idea and know great bathrooms can be formed in small spaces! A large shower with , separate WC and generous storage are standard. Choose the tiles and finishes that best fit you - meanwhile in the corner is a hidden technical room for the homes heating, ventilation and electrical supply
-
By strategically situating the bathroom underneath, we've engineered a mezzanine bedroom tall enough for standing and equipped with a king-size bed. As you ascend the stairs, a spacious closet awaits you on your right. Conveniently located bedside storage, lighting, and power outlets are also at hand. Opt for a full-width skylight for an unparalleled stargazing opportunity.
The kitchen is strategically situated in the center of the house, serving as a divider between the sleeping quarters and the living areas. For choice of kitchen materials and finishes, and options of appliances, view the Moss customisation options >
The living room occupies a central location in the house and is situated next to the kitchen. This layout divides the home into three main areas: the living space, a bedroom on one side, and a bathroom on the other, with a mezzanine above. Furniture, window styles and size, and color schemes are fully customizable. Additionally, extra storage space is available under the sofa.
The bedroom is located on one side of the house and features a high ceiling, as well as skylight windows that can be fully closed for complete darkness at night. The room is also fully equipped with storage options
A staircase leads to the mezzanine, with storage spaces available as you ascend.
The mezzanine bedroom can be completely closed off, allowing for full privacy and the possibility of a darkened room for sleeping. For bedroom lighting and cladding options view the Moss customisation options >
The bathroom, located beneath the mezzanine and on one side of the house, also features windows and is fully customisable..
For decking and exterior add-ons view the Moss customisation options >











